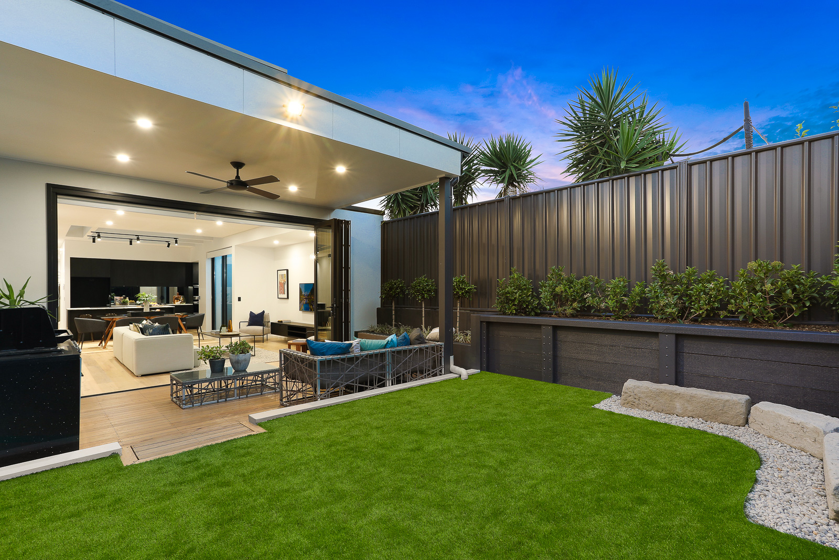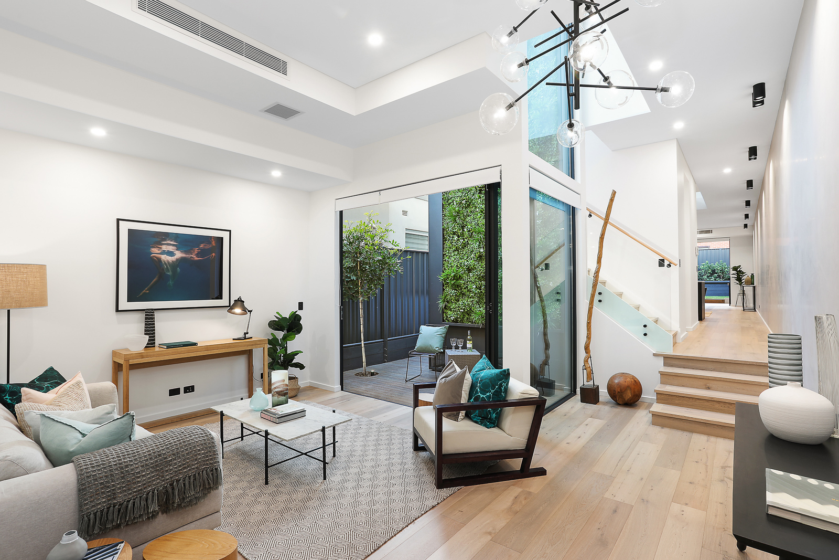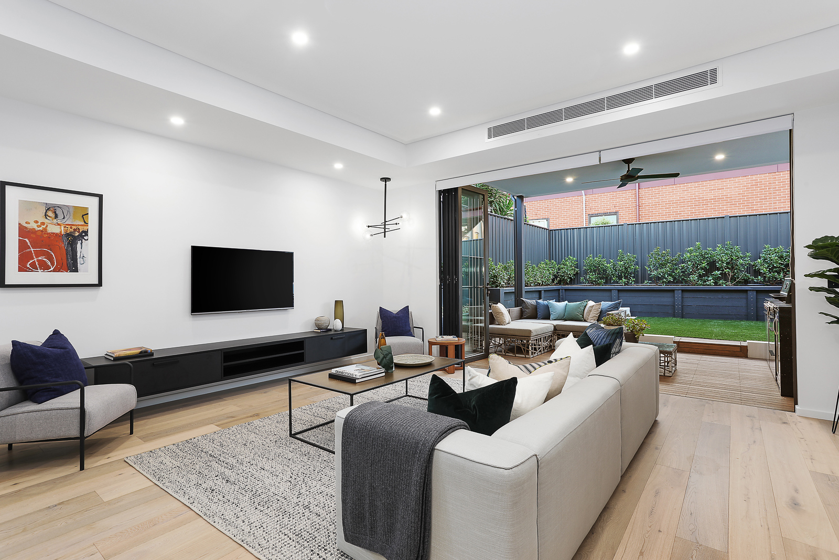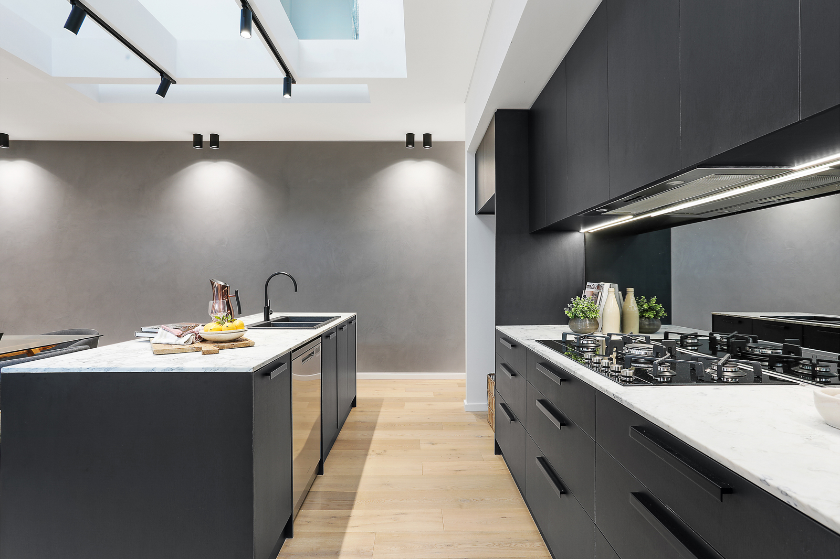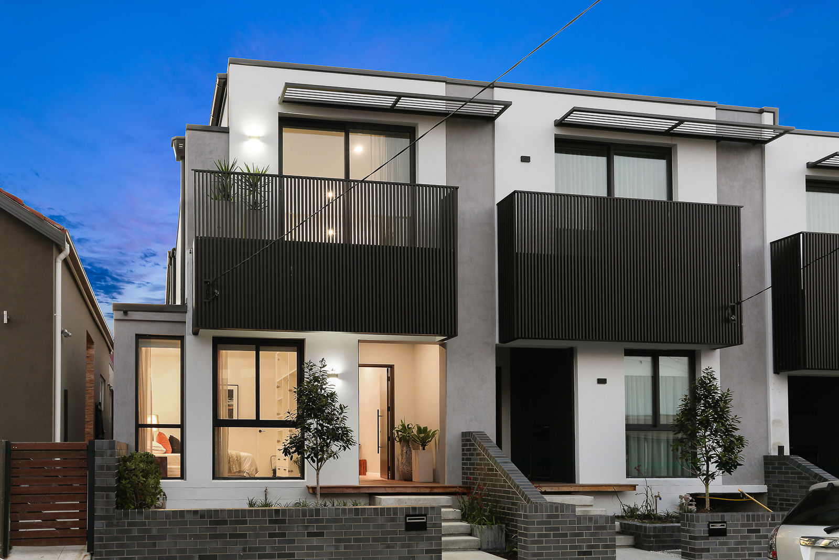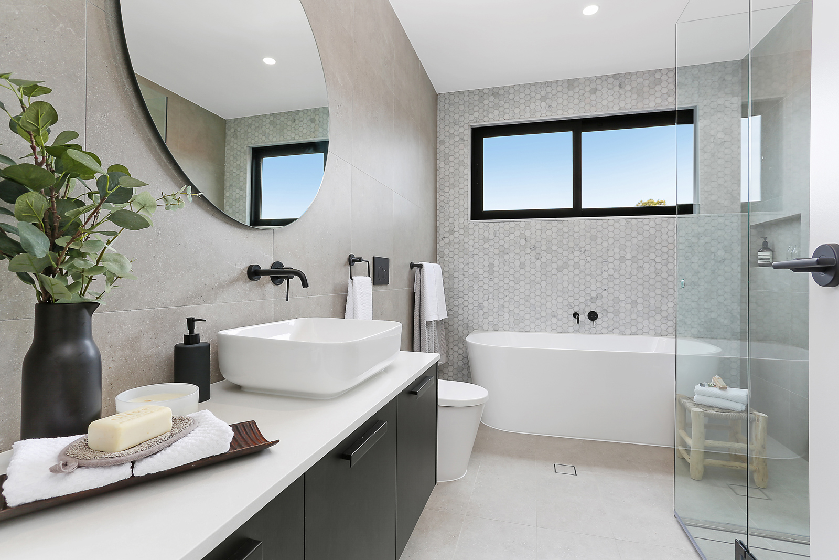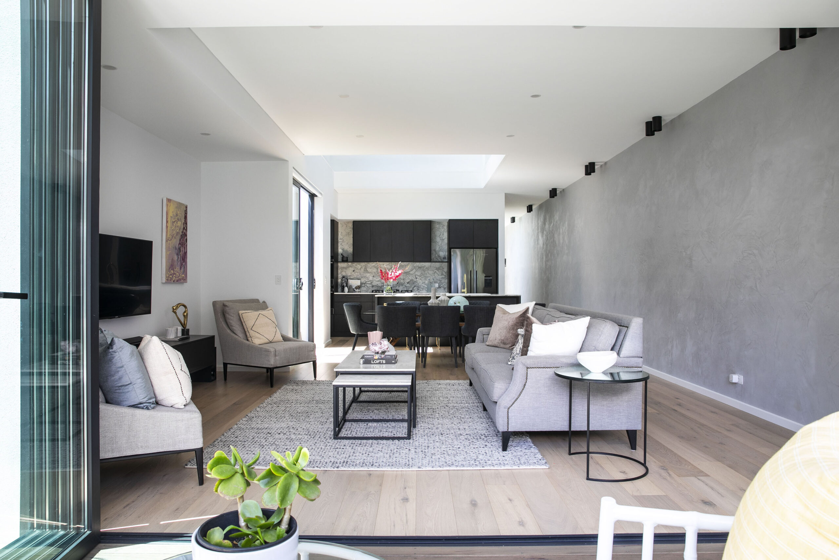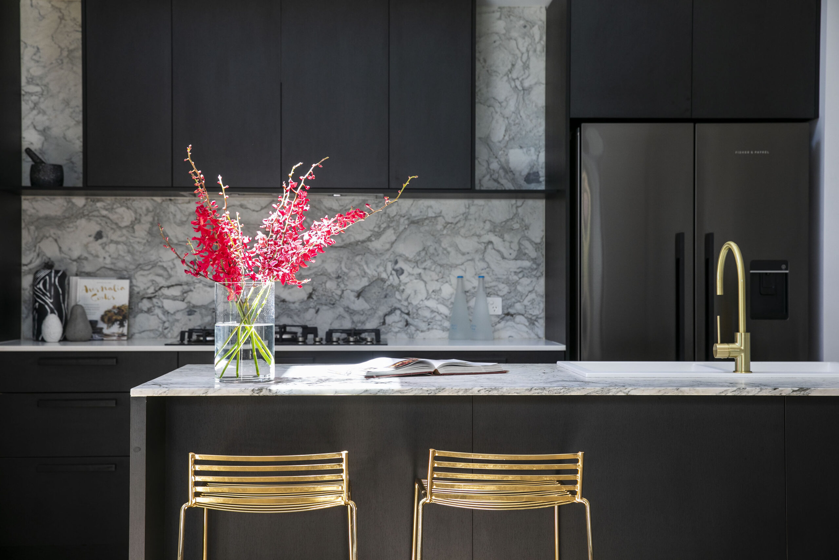Located in Sydney’s popular Inner West, our Leichhardt client came to Avid Constructions with two dwellings to knockdown and rebuild as three separate townhouses. The key to luxury urban living is creating space and our brief was to incorporate high ceilings and open plan living areas in these three-bedroom homes to ensure the houses would be functional and comfortable for families.
New Home Build
Project Duration – 14 Months
“
With the boys being Hands On during the length of the build is a huge asset. When walking through the build at different stages and being able to draw on their years of experience and outstanding knowledge of new building products and practises you know you are in good hands.
Scott Spence
Owner
Being a family-owned business Avid Constructions understands the needs of growing families and we were excited to be able to bring this project to life.
Each property is two storeys with bedrooms upstairs and large living areas and open plan kitchens with alfresco dining on the ground floor. Designed by architect Christopher Jordan, these townhouses incorporated internal courtyards with floor to ceiling windows and access creating an abundance of space and light.
Deceivingly narrow from the outside, on walking into these opulent townhouses you are wowed at the grand feel with 3.6m ceilings on entry.
The brief from our client was modern luxury. We achieved this using current, on-trend materials including timber floorboards, natural stone in the kitchens and bathrooms, highlighted with gold fixtures throughout.
Avid Constructions managed the Leichhardt townhouse project from start to finish, working closely with the architects and contractors the job ran smoothly with no delays and the client was thrilled with the result.



